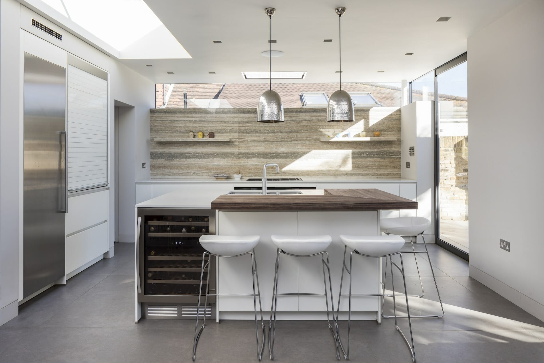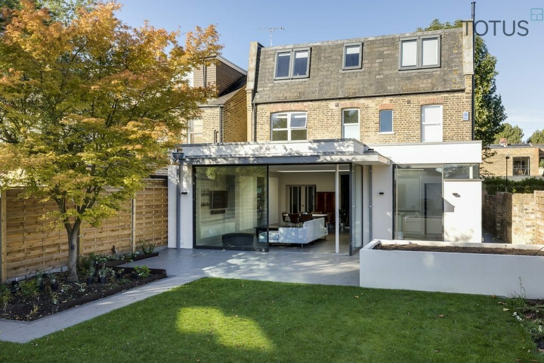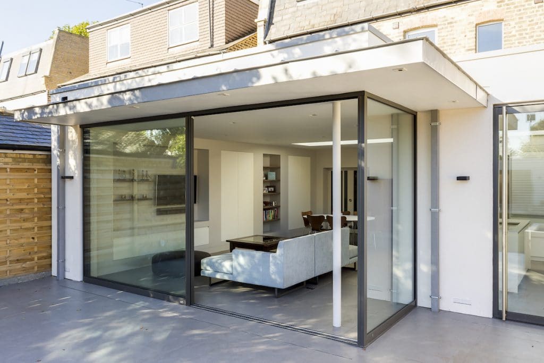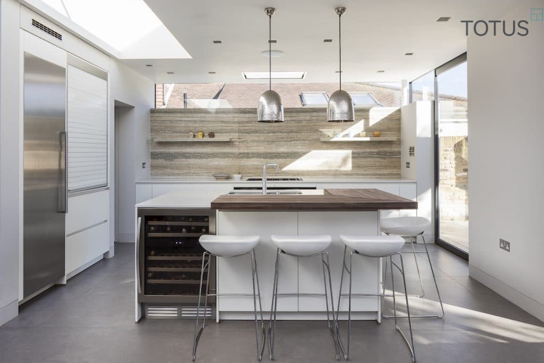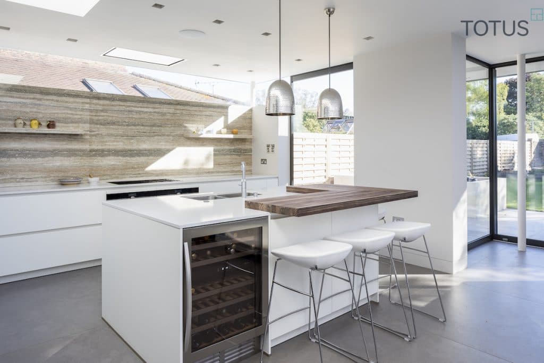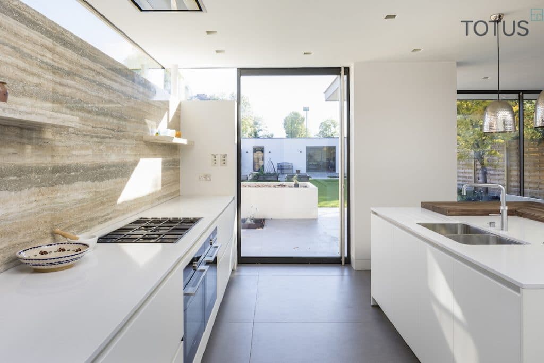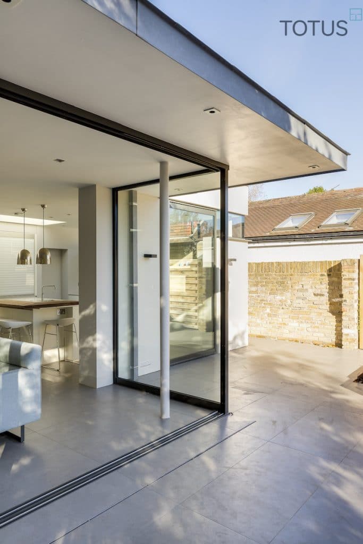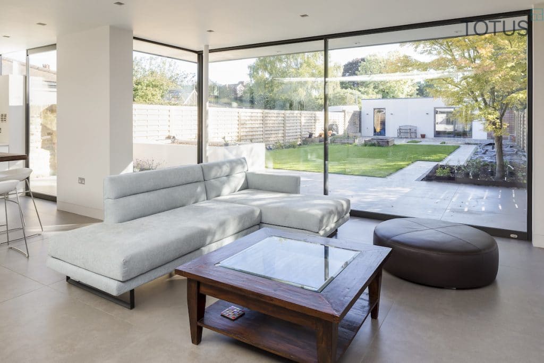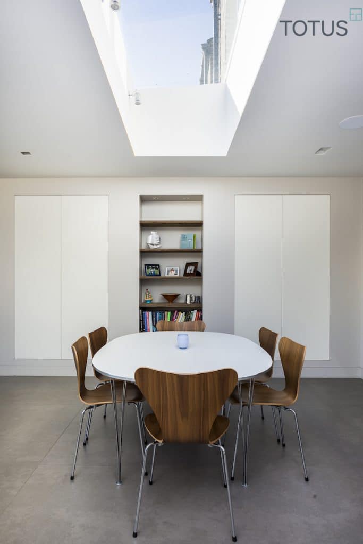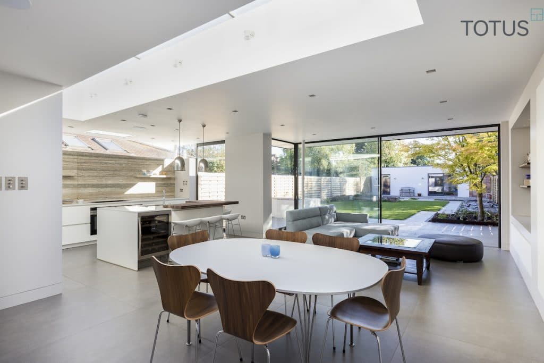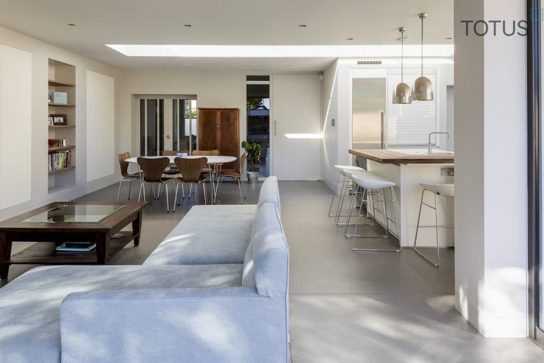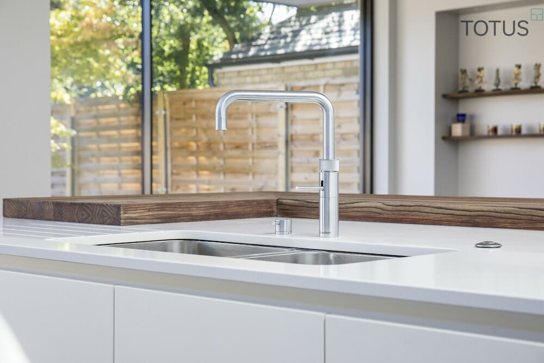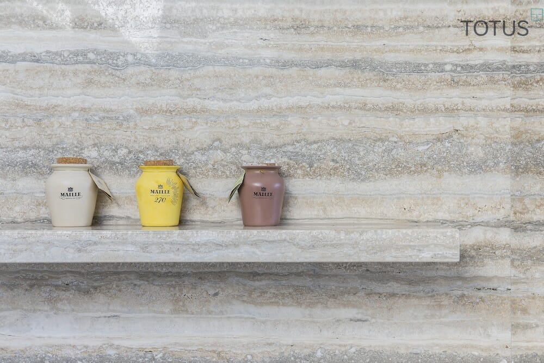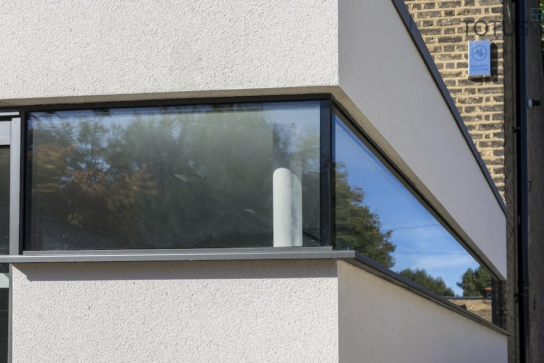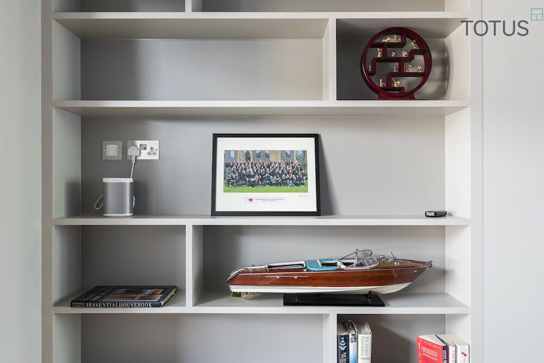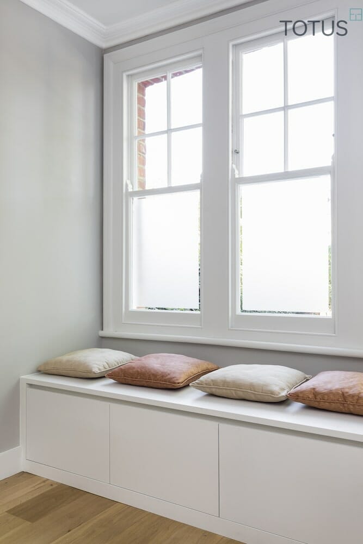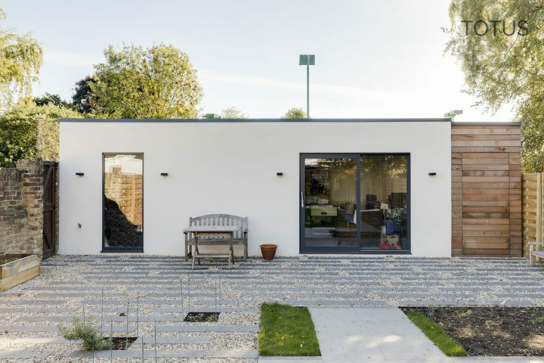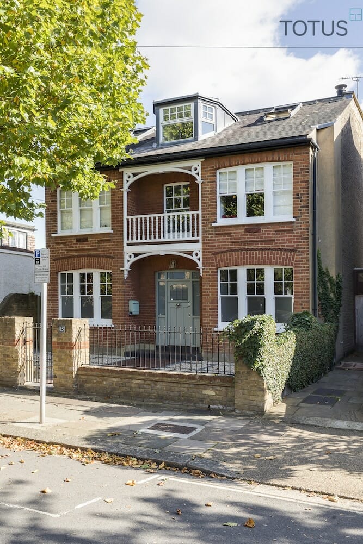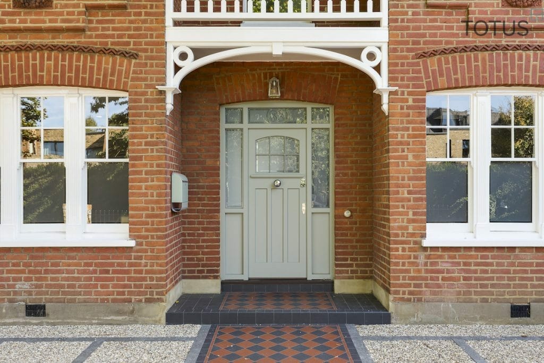Extension and renovation, Kew TW9
This detached character property is situated in the heart of Kew, Richmond, and was in need of complete modernisation. Our clients, after almost 3 years of design and planning permission process, appointed Totus as the main contractor to deliver this project in full.
Scope included adding a modern open plan kitchen extension, full house renovation, front and rear landscaping, outbuilding. Here are some details of the project:
- Concept, design and planning – 3s Architects and Designers
- Final scheme and construction design – Harrison Architects + Designers
- Extension – zinc canopy, K-render
- Glazing – Maxlight
- Kitchen – Lucy Alexander Kitchen. Splashback – travertine. Worktop – composite stone and wood
- Floor tiles – European Heritage
- Bespoke joinery – Totus
- Outbuilding – Klober glazing, K-render
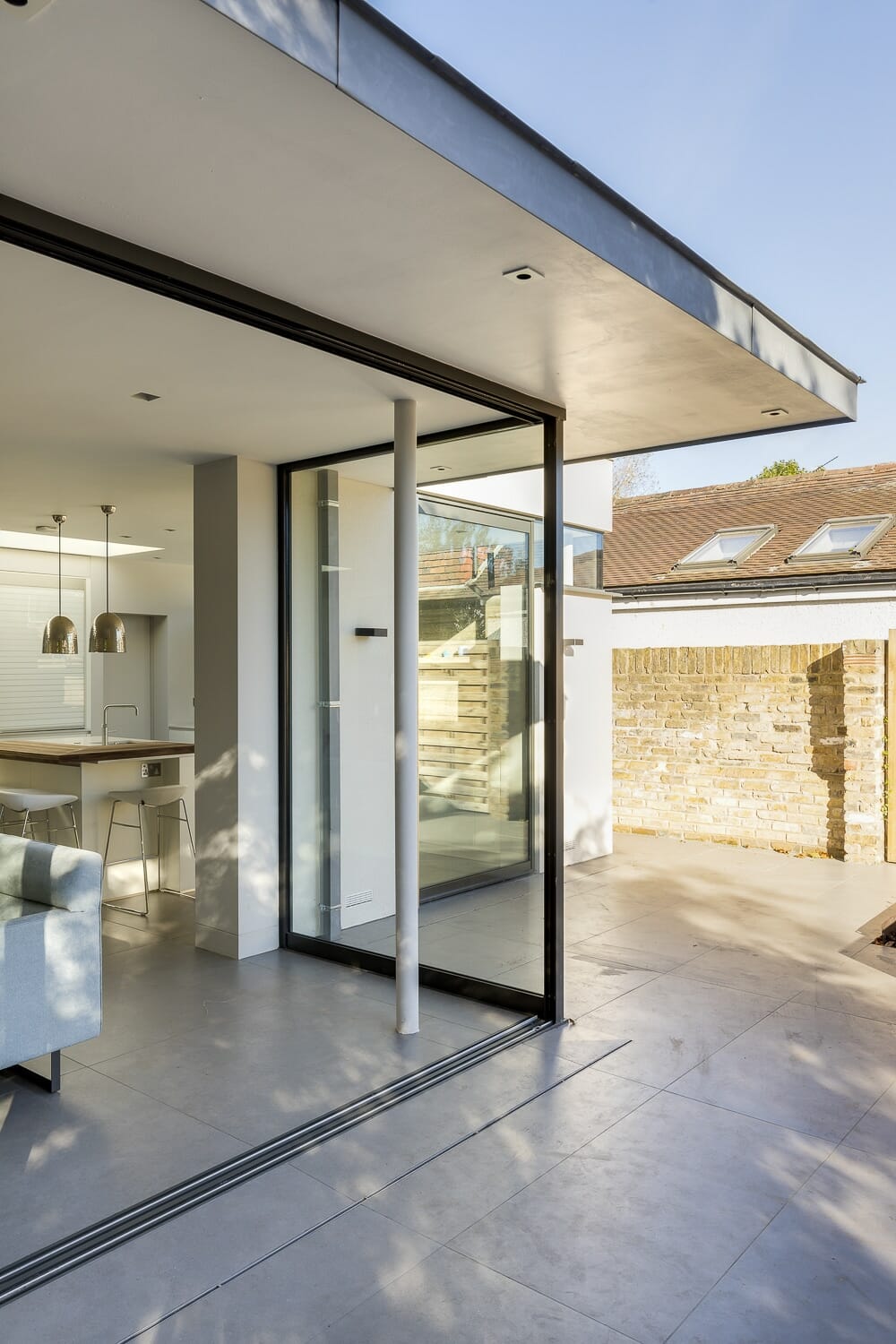
Find Out How We Can Help You
If you are right at the start of your property development project, or already have plans and are raring to go – we can help!


