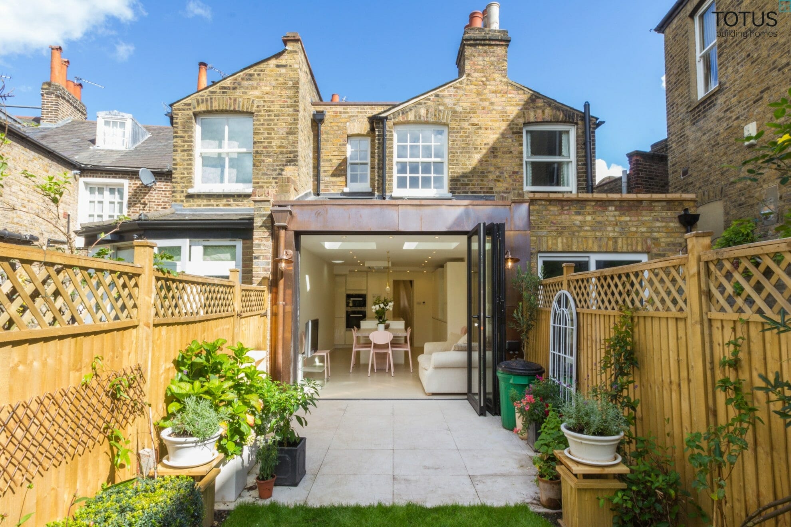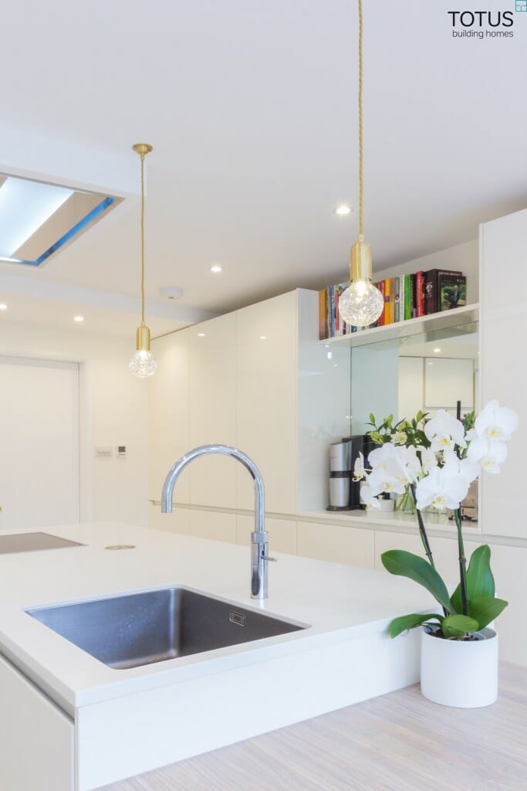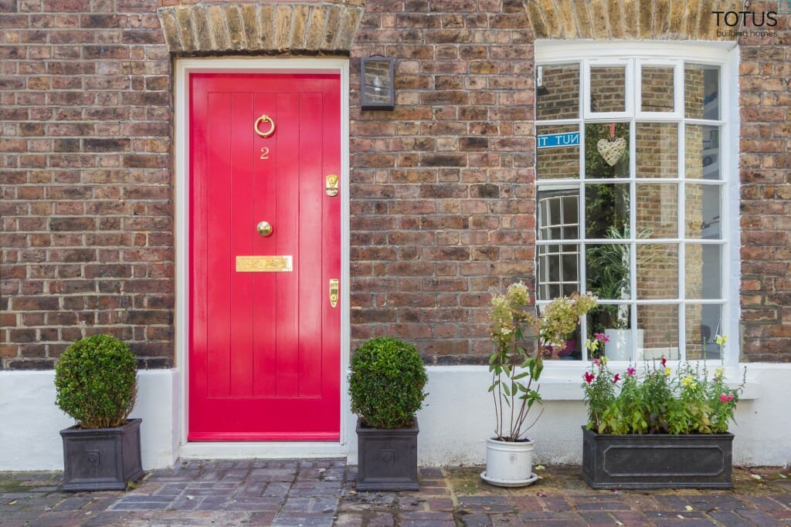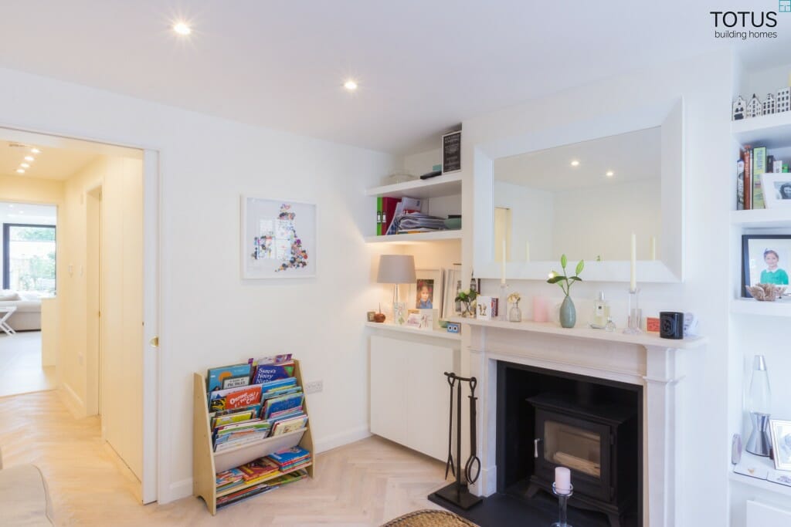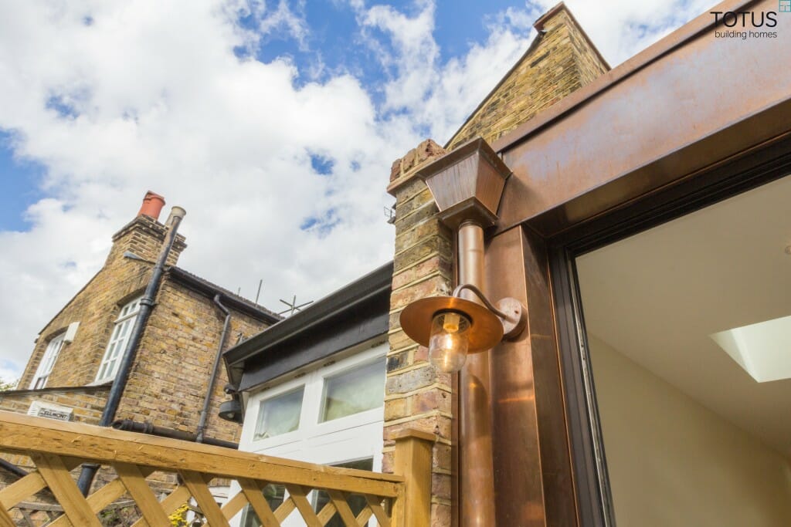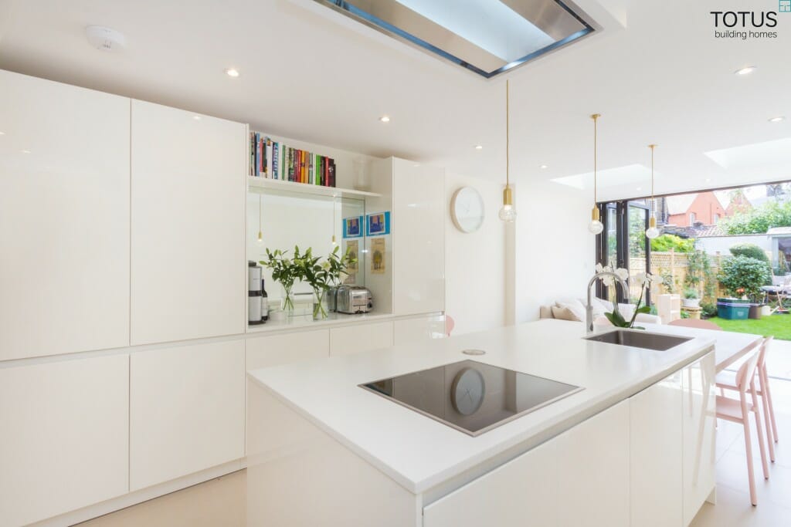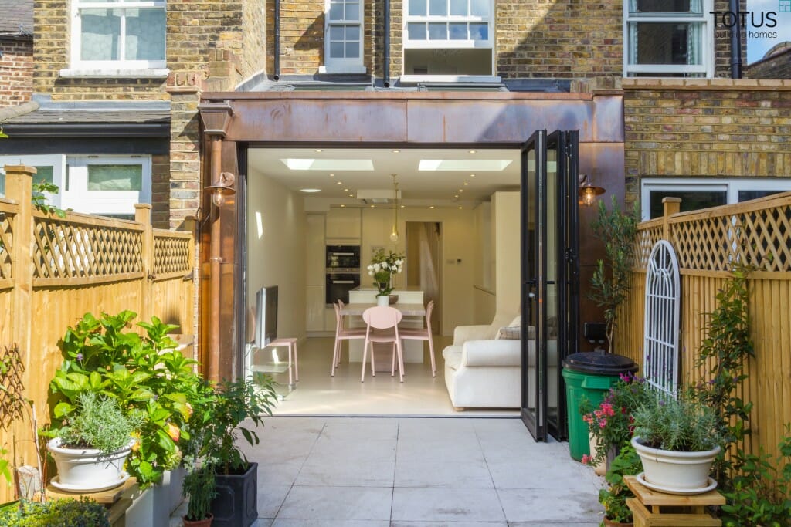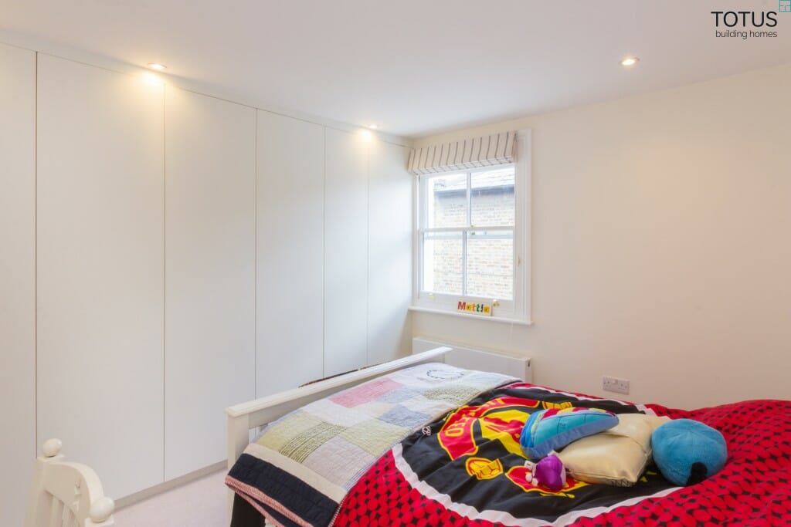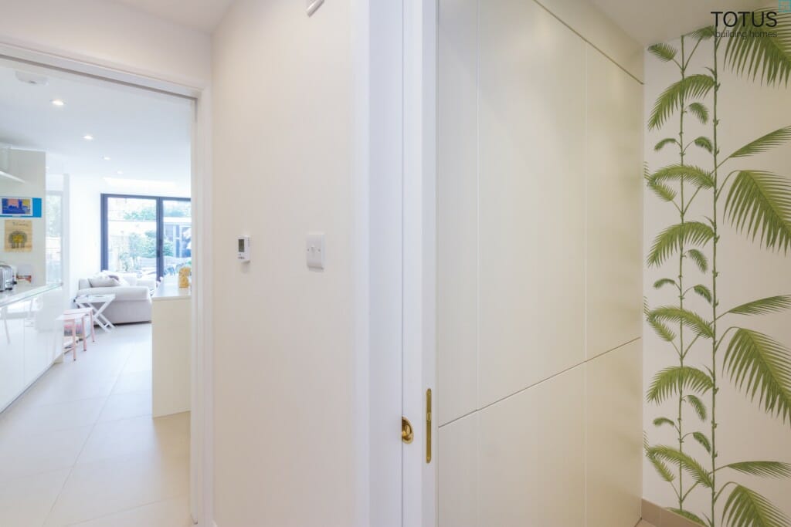Extension and renovation, Wimbledon SW19
This 200 year old cottage in the heart of Wimbledon had probably never been updated before. Some of it’s “character” features were paper-thin party walls, “crawling” stairs (one had to be on all four to get to the second floor!) and other surprises discovered during the build. We stripped house to its shell, extended and rebuilt it from inside to create a modern bright family home.
The project was brilliantly designed by Harrison Architects + Designers. With such a small space, main goal was to make every square inch useful for the family. This was achieved by adding new space, bright colours, natural light and great design of build in furniture throughout the house.
Works involved: kitchen extension, first floor infill extension, chimney removal, new floor levels, all structural works, new roof, new kitchen, underfloor heating, bespoke joinery in every room, supply and installation of all finishes, decoration.
Find Out How We Can Help You
If you are right at the start of your property development project, or already have plans and are raring to go – we can help!


